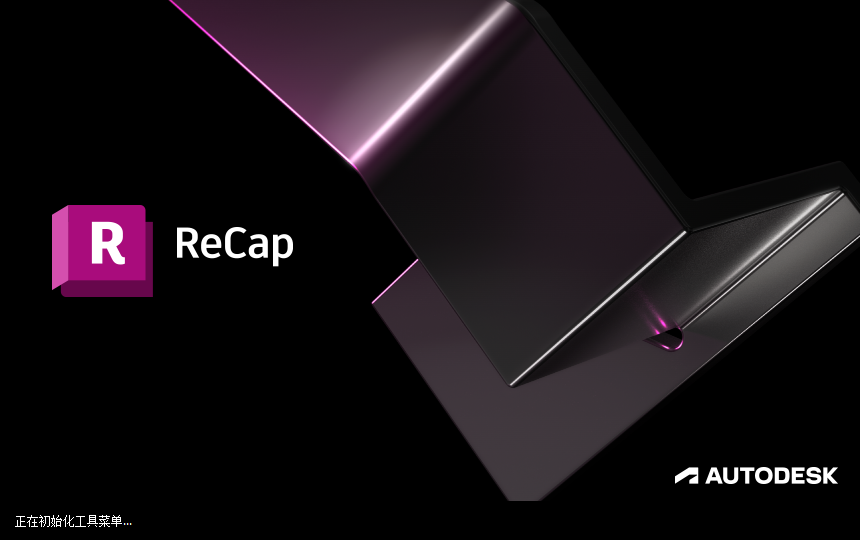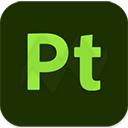【版权声明】根据《中华人民共和国著作权法》及相关法律法规,本平台提供的软件资源仅限用于个人学习、研究等非商业用途。任何单位或个人若需将本软件用于商业运营、二次开发、公共服务等营利性场景,必须事先取得软件著作权人的合法授权或许可。未经授权擅自进行商业使用,将可能面临民事赔偿、行政处罚等法律责任。 本平台已尽到合理提示义务,若用户违反上述规定产生的法律纠纷及后果,均由使用者自行承担,与平台无任何关联。我们倡导用户通过官方渠道获取正版软件,共同维护健康的知识产权生态。 注:本声明已依据《计算机软件保护条例》第二十四条、《信息网络传播权保护条例》第六条等法规制定,确保符合我国版权法律体系要求。
AuToDesk ReCap Pro 2023 represents a cutting-edge 3D design software solution developed by Autodesk for the global entertainment, natural resources, manufacturing, engineering, architectural, and civil infrastructure sectors. This software merges reality capture technology with Autodesk's design and creation suites, enabling the integration of real-world data directly into the design process. The ReCap Pro 2023 suite empowers designers, engineers, and builders to incorporate reality capture data into their design and construction workflows. It facilitates the creation of precise 3D models and the conversion of reality into 3D models or 2D graphics for further design refinement.

The software comes with an array of features that allow users to clean and enhance captured data, generate 3D models, and extract valuable information from scans. Key features of Autodesk ReCap include:


The software comes with an array of features that allow users to clean and enhance captured data, generate 3D models, and extract valuable information from scans. Key features of Autodesk ReCap include:
- Point Cloud and Mesh Processing: ReCap is capable of handling large point cloud datasets and converting them into 3D texture meshes. Users can visualize, edit, and clean point clouds using advanced editing tools.
- 3D Model Creation: The software enables users to create accurate 3D models by combining multiple scans or photos. It employs sophisticated algorithms for automatic alignment and registration of data.
- Automated Recognition: ReCap uses intelligent algorithms to detect objects such as walls, floors, and items within point CLOud data, speeding up the modeling process and aiding in the extraction of measurements and other information.
- Measurement and Annotation: Users can perform precise measurements from the model and add annotations for documentation purposes.
- Collaboration and Sharing: ReCap facilitates collaboration on projects by allowing users to share 3D models and data with others. This enables remote teams to work together and exchange feedback.
- Seamless Integration with Other Autodesk Software: ReCap integrates smoothly with other Autodesk products such as AutoCAD, Revit, and Navisworks, ensuring smooth data transfer and enhanced workflows.

MAIn Features of Autodesk ReCap 2023:
- Intuitive User Interface: Easy to learn and convenient to operate.
- Support for 2D and 3D Building Design: Facilitates planning, structural development, and connectivity.
- Team Collaboration: Identifies and resolves consistency errors in views, profiles, and plans.
- 4D BIM Functionality: Manages time-based financials and Project cost estimation.
- Quick Calculation of Table and Map Changes: Enables rapid changes in table setup and mapping.
- Data Exchange with AutoCAD and 3DS MAX: Ensures compatibility with other Autodesk software.
- Enhanced 3D Fill Area Drawing: New features allow for parameter-driven fill styles without the need for multiple fill style families.
- Replace Element Functionality in 2D Views: Provides additional means of expressing design solutions.




